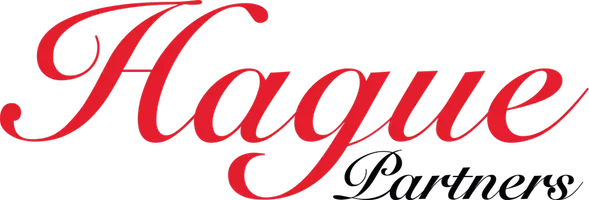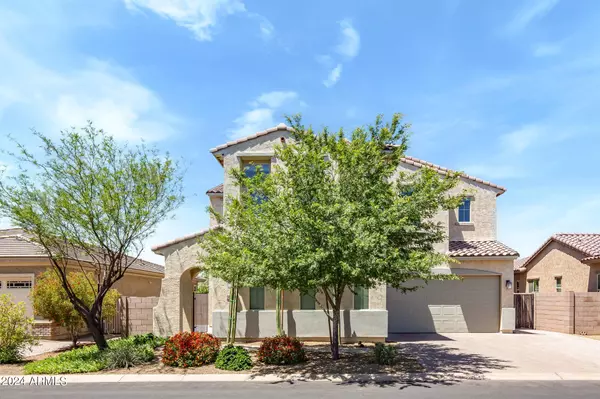For more information regarding the value of a property, please contact us for a free consultation.
31314 N 1ST Place Phoenix, AZ 85085
Want to know what your home might be worth? Contact us for a FREE valuation!

Teresa Hague
teresa@citiea.comOur team is ready to help you sell your home for the highest possible price ASAP
Key Details
Sold Price $775,000
Property Type Single Family Home
Sub Type Single Family - Detached
Listing Status Sold
Purchase Type For Sale
Square Footage 3,191 sqft
Price per Sqft $242
Subdivision Gateway At Sonoran Preserve
MLS Listing ID 6700102
Sold Date 11/25/24
Style Spanish
Bedrooms 4
HOA Fees $126/mo
HOA Y/N Yes
Originating Board Arizona Regional Multiple Listing Service (ARMLS)
Year Built 2018
Annual Tax Amount $3,250
Tax Year 2023
Lot Size 7,800 Sqft
Acres 0.18
Property Description
Step into this two story desert beauty located within the rolling mountains of the Sonoran Desert. Spanning 3191 sq/ft of dramatic lofty ceilings, open floor plan & an abundance of natural sunlight. Highlights include a centralized kitchen with GE cafe stainless steel appliances, timeless quartz countertops, a butler station, walk in pantry % water softener filtration system. Notable spiral staircase leads to a spacious loft, upstairs laundry & bedrooms that overlook sunsets & mountain views. Multiple bonus rooms include an intimate built in office, opportunity for a drop zone off the garage, an additional bedroom downstairs which could be used as a second office, media room, play or craft room. An impressive backyard renovation includes an extended covered patio with pergola, built in BBQ & kitchen, mature & lush landscape with fruit trees & an expansive turf play area. Brimming with family appeal, this award winning Taylor Morrison gated community is the perfect balance of location & Arizona lifestyle.
Location
State AZ
County Maricopa
Community Gateway At Sonoran Preserve
Direction Sonoran Desert Drive/Dove Valley Rd to 7th St. South on 7th st. directly to gated community. W on Chaparoosa Way, North on 5th St, W on Brisa Dr. which turns into Creosote, S on 2nd St. W onto
Rooms
Other Rooms Loft, Great Room, BonusGame Room
Master Bedroom Upstairs
Den/Bedroom Plus 7
Separate Den/Office Y
Interior
Interior Features Upstairs, Eat-in Kitchen, 9+ Flat Ceilings, Soft Water Loop, Vaulted Ceiling(s), Kitchen Island, Pantry, Double Vanity, Full Bth Master Bdrm, Separate Shwr & Tub, High Speed Internet
Heating Natural Gas, ENERGY STAR Qualified Equipment
Cooling Refrigeration, Programmable Thmstat, Ceiling Fan(s)
Flooring Carpet, Tile
Fireplaces Number No Fireplace
Fireplaces Type None
Fireplace No
Window Features Sunscreen(s),Dual Pane,Low-E,Vinyl Frame
SPA None
Exterior
Exterior Feature Other, Covered Patio(s), Playground, Patio, Private Yard, Built-in Barbecue
Garage Dir Entry frm Garage, Electric Door Opener, Side Vehicle Entry
Garage Spaces 3.0
Garage Description 3.0
Fence Block
Pool None
Landscape Description Irrigation Back, Irrigation Front
Community Features Gated Community, Playground, Biking/Walking Path
Amenities Available Rental OK (See Rmks)
View City Lights, Mountain(s)
Roof Type Reflective Coating,Tile
Private Pool No
Building
Lot Description Sprinklers In Rear, Sprinklers In Front, Desert Back, Desert Front, Gravel/Stone Front, Synthetic Grass Back, Auto Timer H2O Front, Auto Timer H2O Back, Irrigation Front, Irrigation Back
Story 2
Builder Name Taylor Morrison
Sewer Public Sewer
Water City Water
Architectural Style Spanish
Structure Type Other,Covered Patio(s),Playground,Patio,Private Yard,Built-in Barbecue
New Construction No
Schools
Elementary Schools Sonoran Foothills
Middle Schools Sonoran Foothills
High Schools Barry Goldwater High School
School District Deer Valley Unified District
Others
HOA Name Sonoran Gate Comm.
HOA Fee Include Maintenance Grounds
Senior Community No
Tax ID 211-75-041
Ownership Fee Simple
Acceptable Financing Conventional
Horse Property N
Listing Terms Conventional
Financing Conventional
Read Less

Copyright 2024 Arizona Regional Multiple Listing Service, Inc. All rights reserved.
Bought with The Agency
GET MORE INFORMATION

Teresa Hague
Broker Associate | License ID: 514705000





