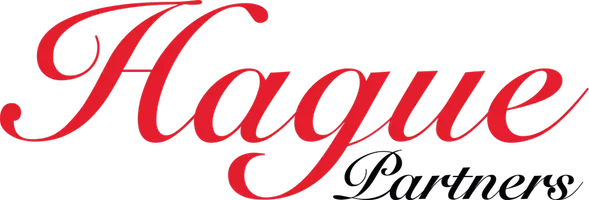For more information regarding the value of a property, please contact us for a free consultation.
1634 E CAMINO DEL SANTO -- Phoenix, AZ 85022
Want to know what your home might be worth? Contact us for a FREE valuation!

Teresa Hague
teresa@citiea.comOur team is ready to help you sell your home for the highest possible price ASAP
Key Details
Sold Price $605,000
Property Type Single Family Home
Sub Type Single Family - Detached
Listing Status Sold
Purchase Type For Sale
Square Footage 2,948 sqft
Price per Sqft $205
Subdivision Montclair Heights
MLS Listing ID 6689169
Sold Date 07/31/24
Style Contemporary
Bedrooms 4
HOA Y/N No
Originating Board Arizona Regional Multiple Listing Service (ARMLS)
Year Built 1997
Annual Tax Amount $3,578
Tax Year 2023
Lot Size 0.339 Acres
Acres 0.34
Property Description
A truly remarkable opportunity for a home buyer that's looking to renovate to their own liking or the investor who's looking for a project that has tremendous upside! Situated amidst awe inspiring mountain and city vistas, this contemporary residence is 4 bedrooms, 3 bathrooms, spans 2,948 square feet and offers ample space for the ultimate living experience. Nestled against picturesque mountains, this home boasts breathtaking unobstructed views stretching northeast and south for miles, creating an immersive experience of the surrounding landscape. The home sits on a large 14,775 square foot lot and is situated in a fantastic NON- HOA neighborhood too! Close to Lookout Mountain, amazing hiking trails, shopping, dining, close freeway access and all the best things Arizona has to offer!
Location
State AZ
County Maricopa
Community Montclair Heights
Direction West on Sweetwater Ave. North on N 18th St. West on E Camino Del Santo. Property is on the North side of the street.
Rooms
Other Rooms Great Room, Media Room
Master Bedroom Split
Den/Bedroom Plus 4
Separate Den/Office N
Interior
Interior Features Upstairs, 9+ Flat Ceilings, Drink Wtr Filter Sys, Double Vanity, Full Bth Master Bdrm, Separate Shwr & Tub, Tub with Jets
Heating Electric
Cooling Refrigeration, Ceiling Fan(s)
Fireplaces Number No Fireplace
Fireplaces Type None
Fireplace No
SPA None
Exterior
Exterior Feature Balcony, Patio
Garage Spaces 2.0
Garage Description 2.0
Fence Block, Partial
Pool None
Amenities Available None
View City Lights, Mountain(s)
Roof Type Built-Up
Private Pool No
Building
Lot Description Desert Back, Desert Front
Story 2
Builder Name Unknown
Sewer Septic in & Cnctd, Septic Tank
Water City Water
Architectural Style Contemporary
Structure Type Balcony,Patio
New Construction No
Schools
Elementary Schools Hidden Hills Elementary School
Middle Schools Shea Middle School
High Schools Shadow Mountain High School
School District Paradise Valley Unified District
Others
HOA Fee Include No Fees
Senior Community No
Tax ID 166-43-015
Ownership Fee Simple
Acceptable Financing Conventional, FHA, VA Loan
Horse Property N
Listing Terms Conventional, FHA, VA Loan
Financing Conventional
Read Less

Copyright 2025 Arizona Regional Multiple Listing Service, Inc. All rights reserved.
Bought with RE/MAX Desert Showcase
GET MORE INFORMATION
Teresa Hague
Broker Associate | License ID: 514705000





