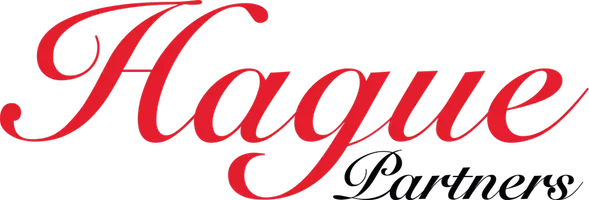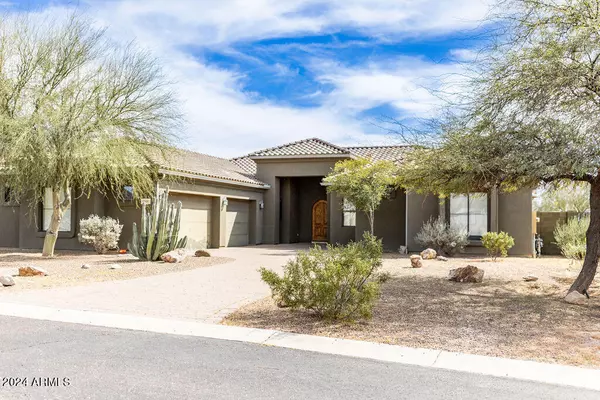For more information regarding the value of a property, please contact us for a free consultation.
10221 W MUSTANG Drive Casa Grande, AZ 85194
Want to know what your home might be worth? Contact us for a FREE valuation!

Teresa Hague
teresa@citiea.comOur team is ready to help you sell your home for the highest possible price ASAP
Key Details
Sold Price $600,000
Property Type Single Family Home
Sub Type Single Family - Detached
Listing Status Sold
Purchase Type For Sale
Square Footage 3,375 sqft
Price per Sqft $177
Subdivision Chaparral Estates Phase 1
MLS Listing ID 6676940
Sold Date 06/18/24
Style Ranch
Bedrooms 4
HOA Fees $10/ann
HOA Y/N Yes
Originating Board Arizona Regional Multiple Listing Service (ARMLS)
Year Built 2007
Annual Tax Amount $3,051
Tax Year 2023
Lot Size 0.460 Acres
Acres 0.46
Property Description
Beautiful home with over 3300 sq ft of living space!! This home has 4 bedrooms, 3.5 bathrooms, every room in the home has a bathroom, 2 rooms share a jack and jill bathroom, 3 car garage. The beautiful kitchen has custom cabinetry, granite countertops, large dining area, walk in pantry. There's wood shutters in the kitchen, dining area and living room. Beautiful travertine tile, carpet in the living room and all bedrooms. The master bathroom has a soaking tub surrounded by custom tile work, walk-in shower, 2 separate sink areas, separate toilet room, and a large walk-in closet. The beautiful home sits on a large lot just shy of half an acre!
This home is a MUST see and easy to show!
Location
State AZ
County Pinal
Community Chaparral Estates Phase 1
Direction From I-10 E . on McCartney, N. on Bel Air, E on Mustang, House is in the cul-de-sac at the end of the street.
Rooms
Master Bedroom Split
Den/Bedroom Plus 4
Separate Den/Office N
Interior
Interior Features Kitchen Island, Double Vanity, Full Bth Master Bdrm, Separate Shwr & Tub, Tub with Jets
Heating Electric
Cooling Refrigeration
Flooring Carpet, Tile
Fireplaces Number No Fireplace
Fireplaces Type None
Fireplace No
Window Features Sunscreen(s),Dual Pane
SPA None
Laundry WshrDry HookUp Only
Exterior
Garage Spaces 3.0
Garage Description 3.0
Fence Block
Pool None
Utilities Available APS, SW Gas
Amenities Available Not Managed
Roof Type Tile
Private Pool No
Building
Lot Description Desert Front, Cul-De-Sac, Gravel/Stone Front, Gravel/Stone Back
Story 1
Builder Name Unknown
Sewer Septic in & Cnctd
Water City Water
Architectural Style Ranch
New Construction No
Schools
Elementary Schools Cholla Elementary School
Middle Schools Villago Middle School
High Schools Casa Grande Union High School
School District Casa Grande Union High School District
Others
HOA Name Chaparral Estates
HOA Fee Include Other (See Remarks)
Senior Community No
Tax ID 509-60-145
Ownership Fee Simple
Acceptable Financing Conventional, FHA, VA Loan
Horse Property N
Listing Terms Conventional, FHA, VA Loan
Financing Cash
Read Less

Copyright 2024 Arizona Regional Multiple Listing Service, Inc. All rights reserved.
Bought with Keller Williams Legacy One
GET MORE INFORMATION

Teresa Hague
Broker Associate | License ID: 514705000





