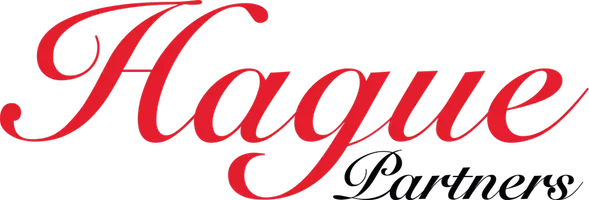For more information regarding the value of a property, please contact us for a free consultation.
6478 S SANDTRAP Drive Gold Canyon, AZ 85118
Want to know what your home might be worth? Contact us for a FREE valuation!

Teresa Hague
teresa@citiea.comOur team is ready to help you sell your home for the highest possible price ASAP
Key Details
Sold Price $395,000
Property Type Single Family Home
Sub Type Single Family - Detached
Listing Status Sold
Purchase Type For Sale
Square Footage 1,483 sqft
Price per Sqft $266
Subdivision Parcel 11 At Mountainbrook Village
MLS Listing ID 6583559
Sold Date 09/15/23
Bedrooms 2
HOA Fees $43
HOA Y/N Yes
Originating Board Arizona Regional Multiple Listing Service (ARMLS)
Year Built 1998
Annual Tax Amount $2,697
Tax Year 2022
Lot Size 7,510 Sqft
Acres 0.17
Property Description
Location, Location in the lovely 55+ community of Mountainbrook. This well maintained home is ready for you to enjoy. Conveniently located to shopping . The beautiful mountains surrounding the area are great for hiking, birdwatching or just enjoying the outdoors. The yard and patio area is very nicely done with a large shade tree and desert scape. The community has lots of things going on all the time. When you want something to do its available. If you would rather relax at home then grab your favorite beverage and enjoy the beautiful backyard and patio. Offers will not be reviewed before Monday Aug7th after 5pm
Location
State AZ
County Pinal
Community Parcel 11 At Mountainbrook Village
Direction East on Kings Ranch to Sandtrap turn left 1st house on left.
Rooms
Other Rooms Great Room
Master Bedroom Split
Den/Bedroom Plus 2
Separate Den/Office N
Interior
Interior Features Master Downstairs, Eat-in Kitchen, 9+ Flat Ceilings, Pantry, Double Vanity, Full Bth Master Bdrm, High Speed Internet
Heating Electric
Cooling Refrigeration, Ceiling Fan(s)
Flooring Carpet, Laminate, Linoleum, Tile
Fireplaces Number No Fireplace
Fireplaces Type None
Fireplace No
SPA None
Exterior
Garage Attch'd Gar Cabinets, Electric Door Opener
Garage Spaces 2.5
Garage Description 2.5
Fence Block, Wrought Iron
Pool None
Community Features Community Spa Htd, Community Pool Htd, Golf, Tennis Court(s), Biking/Walking Path, Clubhouse, Fitness Center
Utilities Available SRP
Amenities Available FHA Approved Prjct, Management, Rental OK (See Rmks)
Waterfront No
Roof Type Tile
Private Pool No
Building
Lot Description Corner Lot, Desert Back, Desert Front, Auto Timer H2O Front
Story 1
Builder Name Shea Homes
Sewer Private Sewer
Water Pvt Water Company
New Construction Yes
Schools
Elementary Schools Adult
Middle Schools Adult
High Schools Adult
School District Apache Junction Unified District
Others
HOA Name Mountainbrook Villag
HOA Fee Include Maintenance Grounds
Senior Community No
Tax ID 104-88-110
Ownership Fee Simple
Acceptable Financing Cash, Conventional, FHA, VA Loan
Horse Property N
Listing Terms Cash, Conventional, FHA, VA Loan
Financing Conventional
Special Listing Condition Probate Listing
Read Less

Copyright 2024 Arizona Regional Multiple Listing Service, Inc. All rights reserved.
Bought with Better Homes & Gardens Real Estate SJ Fowler
GET MORE INFORMATION

Teresa Hague
Broker Associate | License ID: 514705000





