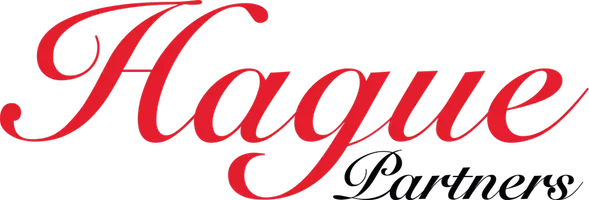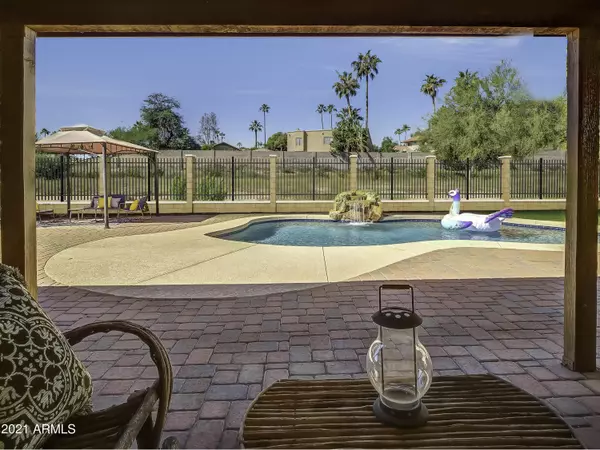For more information regarding the value of a property, please contact us for a free consultation.
15410 N 62ND Street Scottsdale, AZ 85254
Want to know what your home might be worth? Contact us for a FREE valuation!

Teresa Hague
teresa@citiea.comOur team is ready to help you sell your home for the highest possible price ASAP
Key Details
Sold Price $785,000
Property Type Single Family Home
Sub Type Single Family - Detached
Listing Status Sold
Purchase Type For Sale
Square Footage 2,246 sqft
Price per Sqft $349
Subdivision Sunset Ridge
MLS Listing ID 6307651
Sold Date 12/14/21
Style Contemporary,Other (See Remarks),Ranch,Spanish,Santa Barbara/Tuscan
Bedrooms 4
HOA Y/N No
Originating Board Arizona Regional Multiple Listing Service (ARMLS)
Year Built 1989
Annual Tax Amount $3,684
Tax Year 2021
Lot Size 0.252 Acres
Acres 0.25
Property Description
STUNNING Scottsdale Remodel backing Public Land! See virtual Reality View Pics* Premium 1/4 Acre+ Lot in the Premium 85254 Kierland Area Location! Custom home w beautiful curb appeal! Professionally designed raised landscaping & large front courtyard. Highly functional single-level open floor plan. Finest upgrades & finishes: quality wood flooring, custom paint, crown molding, marble framed fire place, contemp lighting/plumbing fixtures & expensive cabinets, etc. Illuminated by abundant natural light streaming through the many French doors & windows setting a light cheery ambiance. A Chef's Kitchen, Master Retreat & an Entertainer's Dream Back Yard w Pool are also among the many features of this stately home, as is abundant Garage & RV Parking, along w additional storage. Don't miss out! *Two (2) pictures herein show a potential virtual view of the public land by replacing the present rear block fence w a view fence. While Seller & Seller's representation believe it possible (particularly as there is no HOA), neither make any warranty. Buyer to investigate feasibility of and incur all costs for such modification.
**Not 5 Bedrooms - 4 Bedroom or 3 Bedrooms, plus Office.
The Chef's Kitchen offers a large cooking area and is situated to overlook the family room perfect for entertaining guests. It boasts of premium stainless steel appliances, the highest quality cabinets, granite counters, an extended breakfast bar, and a nice kitchen nook.
The Master Retreat is large with an impressive double door entrance and a private exit onto the large covered patio and pool. The master bathroom has a soaking tub, separate shower, double vanity and a private water closet. Also included is an oversized master closet.
The Backyard is an Entertainer's Dream, w an immense covered patio, a charming gazebo and a large sparkling diving pool bordered by green grass on both sides. The space is generous and there is view-fencing potential to view common area public wash from the backyard.
The Garage has built-in cabinetry, epoxy floor, outside storage sheds, and there is front and rear RV Parking on the South side of the house.
Other general features include water softener and security system w cameras & Ring Door Bell.
The home is situated close the finest dining, shopping, social venues (Kierland, Scottsdale Quarters, Westin Resort & Golf Course)and schools (Horizon High School) w convenient proximity to the 101 Loop and SR51.
This stately home offers the best of the best and is a great value!
Location
State AZ
County Maricopa
Community Sunset Ridge
Direction West to 62nd Street; North to Home.
Rooms
Other Rooms Family Room
Den/Bedroom Plus 4
Separate Den/Office N
Interior
Interior Features Eat-in Kitchen, Breakfast Bar, No Interior Steps, Vaulted Ceiling(s), Pantry, Double Vanity, Full Bth Master Bdrm, Separate Shwr & Tub, Granite Counters
Heating Electric
Cooling Refrigeration, Ceiling Fan(s)
Flooring Wood
Fireplaces Type 1 Fireplace, Family Room
Fireplace Yes
SPA None
Exterior
Exterior Feature Covered Patio(s), Gazebo/Ramada, Patio, Private Yard, Storage
Parking Features Attch'd Gar Cabinets, Electric Door Opener, RV Gate, Separate Strge Area, Side Vehicle Entry, RV Access/Parking
Garage Spaces 2.0
Carport Spaces 2
Garage Description 2.0
Fence Block
Pool Play Pool, Private
Utilities Available APS
Amenities Available None
Roof Type Tile
Private Pool Yes
Building
Lot Description Desert Front, Grass Back, Auto Timer H2O Back
Story 1
Builder Name UNK
Sewer Public Sewer
Water City Water
Architectural Style Contemporary, Other (See Remarks), Ranch, Spanish, Santa Barbara/Tuscan
Structure Type Covered Patio(s),Gazebo/Ramada,Patio,Private Yard,Storage
New Construction No
Schools
Elementary Schools Desert Springs Preparatory Elementary School
Middle Schools Desert Shadows Elementary School
High Schools Horizon School
School District Paradise Valley Unified District
Others
HOA Fee Include No Fees
Senior Community No
Tax ID 215-38-148
Ownership Fee Simple
Acceptable Financing Conventional, VA Loan
Horse Property N
Listing Terms Conventional, VA Loan
Financing Conventional
Read Less

Copyright 2025 Arizona Regional Multiple Listing Service, Inc. All rights reserved.
Bought with Hague Partners
GET MORE INFORMATION
Teresa Hague
Broker Associate | License ID: 514705000





