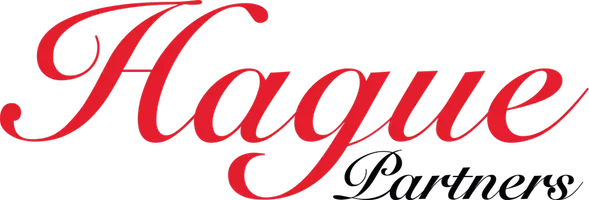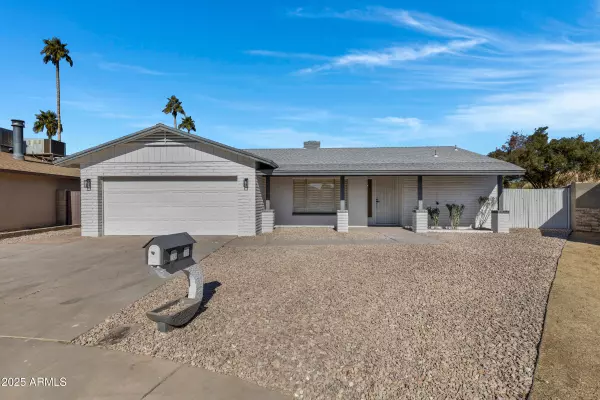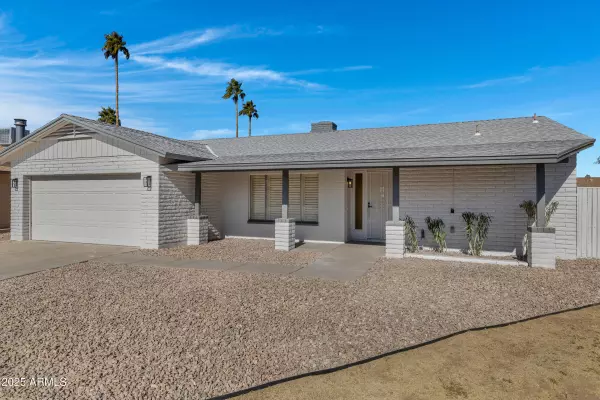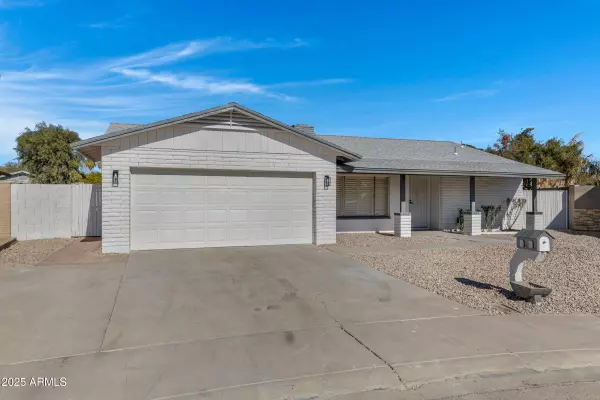4708 W CHERYL Drive Glendale, AZ 85302
OPEN HOUSE
Sat Jan 18, 1:00pm - 4:00pm
Sun Jan 19, 1:00pm - 4:00pm
UPDATED:
01/17/2025 12:39 PM
Key Details
Property Type Single Family Home
Sub Type Single Family - Detached
Listing Status Active
Purchase Type For Sale
Square Footage 1,717 sqft
Price per Sqft $264
Subdivision Adventure Homes
MLS Listing ID 6799505
Style Ranch
Bedrooms 3
HOA Y/N No
Originating Board Arizona Regional Multiple Listing Service (ARMLS)
Year Built 1973
Annual Tax Amount $1,328
Tax Year 2024
Lot Size 8,298 Sqft
Acres 0.19
Property Description
Step into the brand-new kitchen featuring stainless steel appliances, two-tone cabinets, quartz countertops, and plenty of storage space. The raised soffits in both the kitchen and master bath create an open and modern feel. Cozy up by the dual fireplace, or enjoy the warmth of new luxury laminate flooring and plush new carpet in the bedrooms and sunken living room.
Additional updates include newly remodeled bathrooms, two new sliding doors, fresh 2'' window coverings, and a new water heater. The exterior boasts fresh paint, 3/4-inch rock landscaping in the front and back, and a stylish new interior paint throughout. This move-in-ready home is a must-see for anyone seeking modern upgrades and a prime location!
Location
State AZ
County Maricopa
Community Adventure Homes
Direction From peoria , south on on 47th to Cochise drive. west on Cochise , south on 49th ave, east on cheryl drive.
Rooms
Master Bedroom Split
Den/Bedroom Plus 3
Separate Den/Office N
Interior
Interior Features Double Vanity, Full Bth Master Bdrm
Heating Electric
Cooling Refrigeration
Flooring Carpet, Laminate
Fireplaces Number 1 Fireplace
Fireplaces Type 1 Fireplace, Living Room
Fireplace Yes
SPA None
Laundry WshrDry HookUp Only
Exterior
Exterior Feature Covered Patio(s), Storage
Parking Features RV Gate
Garage Spaces 2.0
Garage Description 2.0
Fence Block
Pool None
Amenities Available None
Roof Type Composition
Private Pool No
Building
Lot Description Cul-De-Sac, Gravel/Stone Front, Gravel/Stone Back
Story 1
Builder Name unk
Sewer Public Sewer
Water City Water
Architectural Style Ranch
Structure Type Covered Patio(s),Storage
New Construction No
Schools
Elementary Schools Sunset School
Middle Schools Palo Verde Middle School
High Schools Glendale High School
School District Glendale Union High School District
Others
HOA Fee Include No Fees
Senior Community No
Tax ID 148-05-042
Ownership Fee Simple
Acceptable Financing Conventional, FHA, VA Loan
Horse Property N
Listing Terms Conventional, FHA, VA Loan
Special Listing Condition Owner/Agent

Copyright 2025 Arizona Regional Multiple Listing Service, Inc. All rights reserved.
GET MORE INFORMATION
Teresa Hague
Broker Associate | License ID: 514705000





