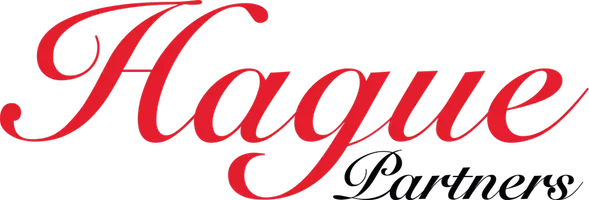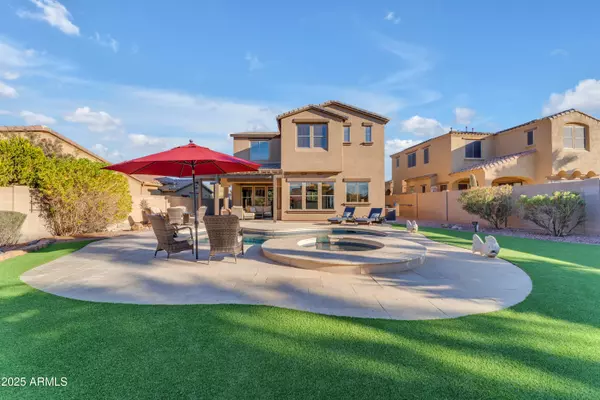13428 S 186TH Avenue Goodyear, AZ 85338
Teresa Hague
teresa@citiea.comOPEN HOUSE
Sat Jan 18, 11:00am - 2:00pm
UPDATED:
01/17/2025 02:34 AM
Key Details
Property Type Single Family Home
Sub Type Single Family - Detached
Listing Status Active
Purchase Type For Sale
Square Footage 2,336 sqft
Price per Sqft $263
Subdivision Estrella Mountain Ranch Parcel 100A
MLS Listing ID 6805987
Style Territorial/Santa Fe
Bedrooms 4
HOA Fees $375/qua
HOA Y/N Yes
Originating Board Arizona Regional Multiple Listing Service (ARMLS)
Year Built 2007
Annual Tax Amount $3,277
Tax Year 2024
Lot Size 8,139 Sqft
Acres 0.19
Property Description
Discover your dream home in highly sought-after Estrella Mountain Ranch! This upgraded home is the perfect blend of style and functionality w/4 spacious bedrooms, 2.5 baths, and large loft with built-in work space. The main bedroom is spacious w/two over-sized walk-in closets, five piece bath, and mountain views. The kitchen is quite large with upgraded cabinetry, beautiful granite counter tops and is open to the dining & living areas. Relax in this inviting large living room with custom stone accent wall and gas fireplace to keep you cozy. The beautiful staircase is adorned with oak and wrought iron. And this back yard! Sparkling heated pool, spa, newly installed travertine, turf, pergola and so much more! The covered patio, attached pergola and mature well lit landscape make this a true Oasis. Welcome Home!
Location
State AZ
County Maricopa
Community Estrella Mountain Ranch Parcel 100A
Direction S. Estrella Pkwy to Westar, L on Desert View Ln, L onto 186th, Home on Right
Rooms
Other Rooms Loft
Master Bedroom Upstairs
Den/Bedroom Plus 5
Separate Den/Office N
Interior
Interior Features Upstairs, Eat-in Kitchen, Breakfast Bar, 9+ Flat Ceilings, Drink Wtr Filter Sys, Fire Sprinklers, Kitchen Island, Pantry, Double Vanity, Full Bth Master Bdrm, Separate Shwr & Tub, High Speed Internet, Granite Counters
Heating Natural Gas, Ceiling
Cooling Ceiling Fan(s), Programmable Thmstat, Refrigeration
Flooring Carpet, Tile
Fireplaces Number 1 Fireplace
Fireplaces Type 1 Fireplace, Living Room, Gas
Fireplace Yes
Window Features Sunscreen(s),Dual Pane
SPA None,Heated,Private
Exterior
Exterior Feature Balcony, Covered Patio(s), Patio, Private Yard
Parking Features Dir Entry frm Garage, Electric Door Opener
Garage Spaces 2.0
Garage Description 2.0
Fence Block, Wrought Iron, Wood
Pool Variable Speed Pump, Heated, Private
Landscape Description Irrigation Back, Irrigation Front
Community Features Pickleball Court(s), Community Spa, Community Pool Htd, Community Pool, Transportation Svcs, Lake Subdivision, Golf, Tennis Court(s), Racquetball, Playground, Biking/Walking Path, Clubhouse, Fitness Center
Amenities Available Club, Membership Opt, Management, Rental OK (See Rmks), VA Approved Prjct
View Mountain(s)
Roof Type Tile
Private Pool Yes
Building
Lot Description Sprinklers In Rear, Sprinklers In Front, Desert Back, Desert Front, Gravel/Stone Front, Gravel/Stone Back, Synthetic Grass Back, Auto Timer H2O Front, Auto Timer H2O Back, Irrigation Front, Irrigation Back
Story 2
Builder Name Ashton Woods
Sewer Public Sewer
Water City Water
Architectural Style Territorial/Santa Fe
Structure Type Balcony,Covered Patio(s),Patio,Private Yard
New Construction No
Schools
Elementary Schools Westar Elementary School
Middle Schools Westar Elementary School
High Schools Estrella Foothills High School
School District Buckeye Union High School District
Others
HOA Name Estrella Mtn Ranch
HOA Fee Include Maintenance Grounds
Senior Community No
Tax ID 400-80-548
Ownership Fee Simple
Acceptable Financing Conventional, 1031 Exchange, FHA, VA Loan
Horse Property N
Listing Terms Conventional, 1031 Exchange, FHA, VA Loan

Copyright 2025 Arizona Regional Multiple Listing Service, Inc. All rights reserved.
GET MORE INFORMATION
Teresa Hague
Broker Associate | License ID: 514705000





