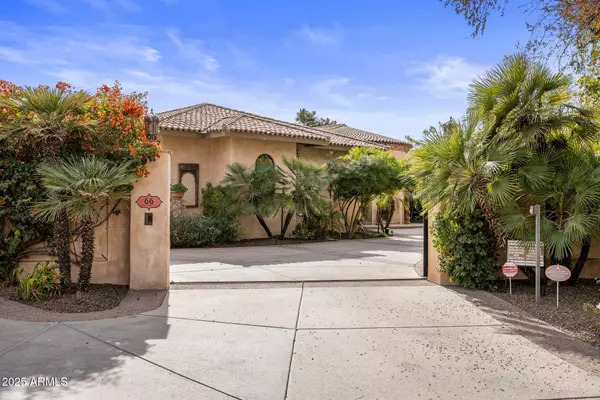66 BILTMORE Estate Phoenix, AZ 85016
Teresa Hague
teresa@citiea.comUPDATED:
01/16/2025 08:15 AM
Key Details
Property Type Single Family Home
Sub Type Single Family - Detached
Listing Status Active
Purchase Type For Sale
Square Footage 6,612 sqft
Price per Sqft $718
Subdivision Squaw Peak Vista Lots 1 Thru 51 64
MLS Listing ID 6804082
Style Other (See Remarks)
Bedrooms 4
HOA Fees $324/ann
HOA Y/N Yes
Originating Board Arizona Regional Multiple Listing Service (ARMLS)
Year Built 1994
Annual Tax Amount $24,350
Tax Year 2024
Lot Size 0.724 Acres
Acres 0.72
Property Description
Inside, reclaimed oak floors and intricately detailed ceilings set the tone for an authentic and luxurious ambiance. Each spacious bedroom is ensuite with doors opening to the patios. The master suite is an oasis , an escape for ultimate relaxation .
Library/game room, serene office, outdoor kitchen off chefs kitchen ...so many moments.
Artist in residence for 4 years, custom stone work , Turkish tile and lite fixtures...more.
Location
State AZ
County Maricopa
Community Squaw Peak Vista Lots 1 Thru 51 64
Direction ENTER ARIZONA BILTMORE ESTATES, FOLLOW THUNDERBIRD TRAIL EAST TO BILTMORE ESTATES DRIVE, FOLLOW CIRCLE RIGHT, TURN IN AT #66 ON THE RIGHT TO END OF THE DRIVEWAY. ENTER THRU THE GATE.
Rooms
Other Rooms Library-Blt-in Bkcse, Guest Qtrs-Sep Entrn, Family Room, BonusGame Room
Master Bedroom Split
Den/Bedroom Plus 7
Separate Den/Office Y
Interior
Interior Features Eat-in Kitchen, Breakfast Bar, No Interior Steps, Vaulted Ceiling(s), Kitchen Island, Pantry, 2 Master Baths, Double Vanity, Full Bth Master Bdrm, Separate Shwr & Tub, Granite Counters
Heating Natural Gas
Cooling Refrigeration
Flooring Stone, Tile, Wood
Fireplaces Type 3+ Fireplace, Two Way Fireplace, Exterior Fireplace, Family Room, Living Room, Master Bedroom, Gas
Fireplace Yes
SPA None
Exterior
Exterior Feature Circular Drive, Covered Patio(s), Gazebo/Ramada, Patio, Private Yard, Built-in Barbecue
Parking Features Dir Entry frm Garage, Electric Door Opener, Side Vehicle Entry
Garage Spaces 3.0
Garage Description 3.0
Fence Block, Wrought Iron
Pool None
Community Features Golf, Biking/Walking Path
View Mountain(s)
Roof Type Tile
Private Pool No
Building
Lot Description Sprinklers In Rear, Sprinklers In Front, Desert Back, On Golf Course, Cul-De-Sac, Auto Timer H2O Front, Auto Timer H2O Back
Story 1
Builder Name CLARK
Sewer Public Sewer
Water City Water
Architectural Style Other (See Remarks)
Structure Type Circular Drive,Covered Patio(s),Gazebo/Ramada,Patio,Private Yard,Built-in Barbecue
New Construction No
Schools
Elementary Schools Madison Rose Lane School
Middle Schools Madison Meadows School
High Schools Camelback High School
School District Phoenix Union High School District
Others
HOA Name ABEVA
HOA Fee Include Maintenance Grounds
Senior Community No
Tax ID 164-12-092
Ownership Fee Simple
Horse Property N

Copyright 2025 Arizona Regional Multiple Listing Service, Inc. All rights reserved.
GET MORE INFORMATION
Teresa Hague
Broker Associate | License ID: 514705000





