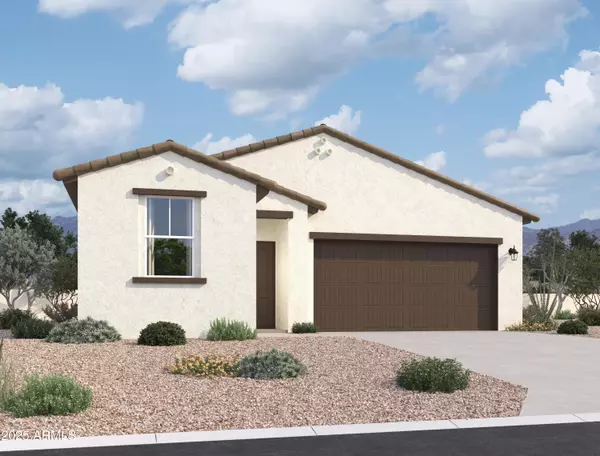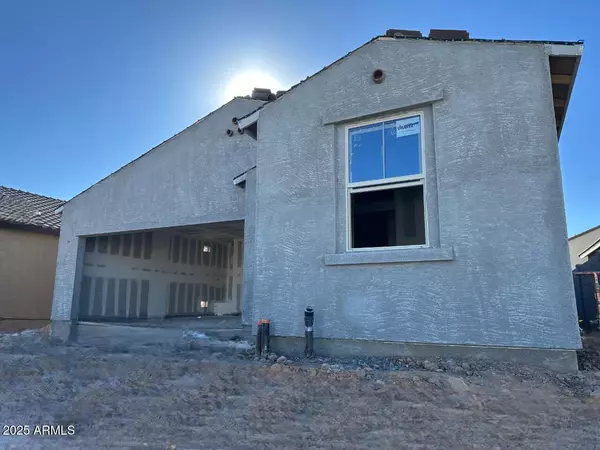47771 W MELLEN Lane Maricopa, AZ 85139
Teresa Hague
teresa@citiea.comUPDATED:
01/14/2025 02:40 AM
Key Details
Property Type Single Family Home
Sub Type Single Family - Detached
Listing Status Active
Purchase Type For Sale
Square Footage 2,071 sqft
Price per Sqft $172
Subdivision Amarillo Creek
MLS Listing ID 6804486
Style Spanish
Bedrooms 4
HOA Fees $92/mo
HOA Y/N Yes
Originating Board Arizona Regional Multiple Listing Service (ARMLS)
Year Built 2025
Annual Tax Amount $48
Tax Year 2024
Lot Size 4,951 Sqft
Acres 0.11
Property Description
Upon entering the home, you are greeted by an open and airy living area that flows seamlessly into the heart of the home - the kitchen. The kitchen features a large quartz island that serves as the perfect gathering space. The stunning white kitchen cabinets add a touch of elegance and sophistication, providing ample storage and a bright, inviting atmosphere. The undermount stainless steel sink is not only practical but also complements the sleek design of the space. Whether you're preparing meals or enjoying casual dining, this kitchen is designed for both beauty and function.
The main living areas of the home are finished with wood-like plank tiles, offering a warm, natural aesthetic while ensuring durability and easy maintenance. The open-concept design allows for a seamless flow between the kitchen, dining, and living rooms, making it easy to entertain and enjoy everyday life. Large windows fill the home with natural light, enhancing the spacious feel and creating a welcoming environment throughout.
The Poppy plan features 4 bedrooms, providing ample space for gatherings. The primary suite is a true retreat, with plenty of room to unwind after a long day. The en-suite bathroom boasts modern finishes, including sleek black bathroom hardware that adds a contemporary touch to the design. Enjoy the luxury of a large shower, dual vanities, and a spacious walk-in closet, making this bathroom as functional as it is beautiful.
The three additional bedrooms are well-sized, with plenty of closet space and easy access to the remaining bathrooms. Whether used as bedrooms, a home office, or a guest room, these spaces are versatile and accommodating to your needs.
A den adds even more flexibility to this home, making it an ideal space for a home office, study, or creative area. Whether you're working from home or need a quiet retreat, the den offers the perfect environment for productivity and focus.
The 2-car garage offers plenty of space for vehicles, storage, and additional belongings. This home is not only beautifully designed but also built with practicality in mind, offering a functional layout that suits a variety of lifestyles.
Located in Maricopa, the Poppy floorplan provides a perfect combination of modern living and convenience.
The primary suite offers a peaceful retreat with ample space, and the en-suite bathroom features black finishes and ample storage. Each of the additional bedrooms are perfect for guests, or even creating a private home office. The third bathroom offers both convenience and style, with modern fixtures and finishes.
The Amarillo Creek community offers mountain views, several parks, pickleball, and basketball courts, and is conveniently located near Route 347 for easy commuting to Phoenix, Chandler, and Mesa. Just minutes away from an array of dining, shopping, and entertainment options that Maricopa has to offer.
Location
State AZ
County Pinal
Community Amarillo Creek
Direction From the I-10 E, take exit 164 for AZ-347 S/Queen Creek Rd, Turn right onto AZ-347, Continue 21 miles to W. Papago Road, Continue on Papago Road for 1.4 miles, Model home is on the right off of N.
Rooms
Other Rooms Great Room
Master Bedroom Split
Den/Bedroom Plus 5
Separate Den/Office Y
Interior
Interior Features Eat-in Kitchen, 9+ Flat Ceilings, Kitchen Island, Pantry, Double Vanity, Full Bth Master Bdrm
Heating Natural Gas
Cooling Refrigeration
Fireplaces Number No Fireplace
Fireplaces Type None
Fireplace No
Window Features Dual Pane,Low-E,Vinyl Frame
SPA None
Exterior
Exterior Feature Covered Patio(s), Patio
Garage Spaces 2.0
Garage Description 2.0
Fence Block
Pool None
Community Features Playground, Biking/Walking Path
Amenities Available Other
Roof Type Tile
Private Pool No
Building
Lot Description Sprinklers In Front, Desert Front
Story 1
Builder Name Ashton Woods Homes
Sewer Public Sewer
Water City Water
Architectural Style Spanish
Structure Type Covered Patio(s),Patio
New Construction No
Schools
Elementary Schools Saddleback Elementary School
Middle Schools Maricopa Wells Middle School
High Schools Maricopa High School
School District Maricopa Unified School District
Others
HOA Name Amarillo Creek
HOA Fee Include Maintenance Grounds
Senior Community No
Tax ID 510-84-452
Ownership Fee Simple
Acceptable Financing Conventional, FHA, VA Loan
Horse Property N
Listing Terms Conventional, FHA, VA Loan

Copyright 2025 Arizona Regional Multiple Listing Service, Inc. All rights reserved.
GET MORE INFORMATION
Teresa Hague
Broker Associate | License ID: 514705000





