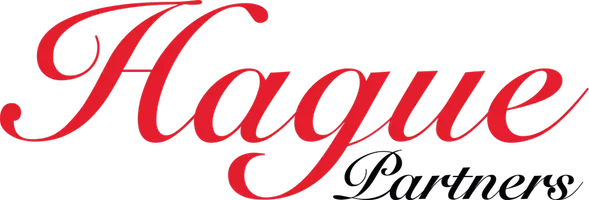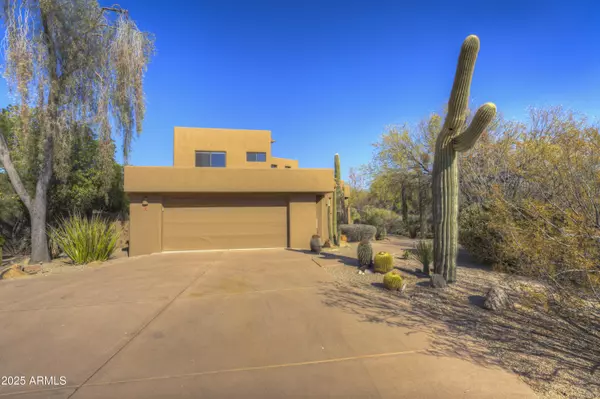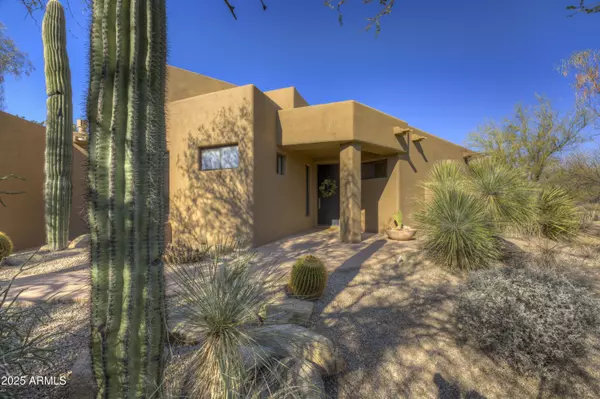7800 E BOULDERS Parkway #9 Scottsdale, AZ 85266
Teresa Hague
teresa@citiea.comOPEN HOUSE
Sat Jan 18, 11:00am - 2:00pm
Sun Jan 19, 11:00am - 3:00pm
UPDATED:
01/16/2025 04:14 PM
Key Details
Property Type Single Family Home
Sub Type Single Family - Detached
Listing Status Active
Purchase Type For Sale
Square Footage 2,311 sqft
Price per Sqft $519
Subdivision The Boulders
MLS Listing ID 6801673
Bedrooms 2
HOA Fees $840/qua
HOA Y/N Yes
Originating Board Arizona Regional Multiple Listing Service (ARMLS)
Year Built 1991
Annual Tax Amount $3,017
Tax Year 2024
Lot Size 0.284 Acres
Acres 0.28
Property Description
Location
State AZ
County Maricopa
Community The Boulders
Direction Scottsdale Rd. North past Carefree Hwy to The Boulders main guard gate on Clubhouse Dr. continue to Boulders Pkwy, Turn Left; continue to Fairway Cir. Turn Left to home at the end of street.
Rooms
Other Rooms Loft
Master Bedroom Split
Den/Bedroom Plus 3
Separate Den/Office N
Interior
Interior Features Master Downstairs, 9+ Flat Ceilings, Fire Sprinklers, Vaulted Ceiling(s), Double Vanity, High Speed Internet, Granite Counters
Heating Natural Gas
Cooling Ceiling Fan(s), Refrigeration
Flooring Carpet, Tile, Wood
Fireplaces Number 1 Fireplace
Fireplaces Type 1 Fireplace, Fire Pit
Fireplace Yes
SPA None
Exterior
Exterior Feature Covered Patio(s), Private Street(s), Built-in Barbecue
Parking Features Electric Door Opener
Garage Spaces 2.5
Garage Description 2.5
Fence Block
Pool None
Community Features Gated Community, Community Spa Htd, Community Pool Htd, Guarded Entry, Golf
Amenities Available Club, Membership Opt, Management, Rental OK (See Rmks)
View Mountain(s)
Roof Type Foam
Private Pool No
Building
Lot Description Desert Back, Desert Front, On Golf Course, Cul-De-Sac
Story 2
Builder Name Malouf
Sewer Sewer in & Cnctd, Private Sewer
Water City Water
Structure Type Covered Patio(s),Private Street(s),Built-in Barbecue
New Construction No
Schools
Elementary Schools Black Mountain Elementary School
Middle Schools Sonoran Trails Middle School
High Schools Cactus Shadows High School
School District Cave Creek Unified District
Others
HOA Name OABS
HOA Fee Include Maintenance Grounds,Street Maint,Front Yard Maint
Senior Community No
Tax ID 216-48-340
Ownership Fee Simple
Acceptable Financing Conventional
Horse Property N
Listing Terms Conventional

Copyright 2025 Arizona Regional Multiple Listing Service, Inc. All rights reserved.
GET MORE INFORMATION
Teresa Hague
Broker Associate | License ID: 514705000





