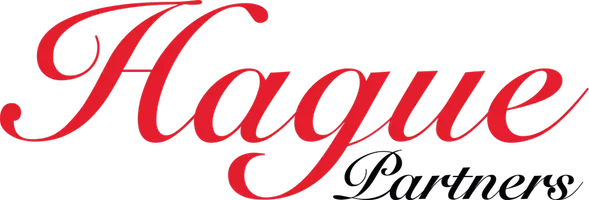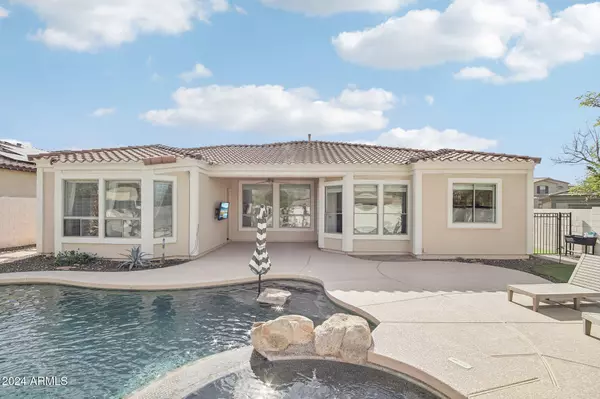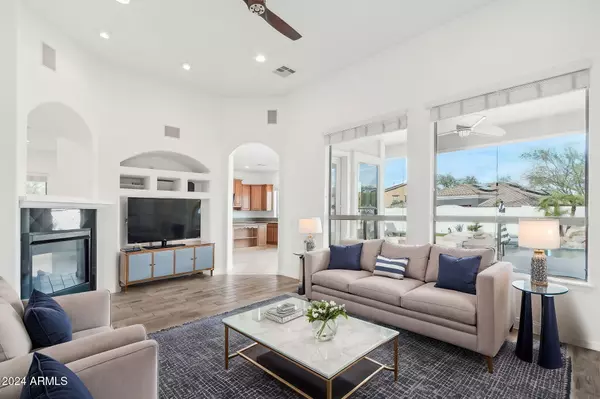18150 W LAS CRUCES Drive Goodyear, AZ 85338
Teresa Hague
teresa@citiea.comUPDATED:
01/10/2025 06:15 PM
Key Details
Property Type Single Family Home
Sub Type Single Family - Detached
Listing Status Active
Purchase Type For Sale
Square Footage 2,671 sqft
Price per Sqft $205
Subdivision Estrella Mountain Ranch
MLS Listing ID 6788425
Style Contemporary,Ranch
Bedrooms 3
HOA Fees $125/mo
HOA Y/N Yes
Originating Board Arizona Regional Multiple Listing Service (ARMLS)
Year Built 2004
Annual Tax Amount $4,074
Tax Year 2023
Lot Size 8,750 Sqft
Acres 0.2
Property Description
offers two way fireplace in family room and great room, 3 bed, 2 bath, bar, and fabulous media/theater room perfect to entertain your guests. You'll love the huge kitchen equipped with a plethora of cabinets, granite counters, and center island. The roomy master suite has a private exit to backyard and a lavish bath with double sinks, makeup vanity, Garden tub, glass shower, & large walk-in closet with custom built ins. Serene over sized lot, premium backyard is great for gatherings with its blue Heated pool, relaxing spa, lovely covered patio, and personal putting green with Turf (Low maintenance). Location is IDEAL. Absolute Entertainers Delight! Theater-- Has 1L0" Screen, Risers, & soundboard insulated ROOM with Equipped surround sound throughout the home with all of
the goodies. MUST see pictures & please review document tab to see additional Estrella & home Amenities. Premium
Mountain views! Walking distance to North & South Lake as well as MTN Trails. Superior Floor plan design with
exceptional finishes providing beauty & comfort with Amenities of much higher priced homes. Surrounded by majestic
mountains and wide-open desert vistas, life in Estrella is a masterpiece of harmonious balance dynamic, yet sereneoffering something for everyone no matter what stage of life. Backyard oasis with putting green. Freshly painted exterior in 2023 and newer painted interior. HVAC is 2 yrs old and has a 15-yr transferable warranty. A resort-inspired lifestyle with state-of-the-art amenities awaits.
Location
State AZ
County Maricopa
Community Estrella Mountain Ranch
Direction Head northwest on Elliot Rd, Turn right onto San Gabriel Dr, Turn left onto 181st Ave, Turn right onto Las Cruces Dr. Property will be on the right.
Rooms
Other Rooms BonusGame Room
Master Bedroom Split
Den/Bedroom Plus 4
Separate Den/Office N
Interior
Interior Features Eat-in Kitchen, 9+ Flat Ceilings, No Interior Steps, Kitchen Island, Pantry, Double Vanity, Full Bth Master Bdrm, Separate Shwr & Tub, High Speed Internet, Granite Counters
Heating Natural Gas
Cooling Ceiling Fan(s), Refrigeration
Flooring Carpet, Tile
Fireplaces Number 1 Fireplace
Fireplaces Type 1 Fireplace, Two Way Fireplace, Living Room, Gas
Fireplace Yes
Window Features Sunscreen(s),Dual Pane,Low-E
SPA Private
Laundry WshrDry HookUp Only
Exterior
Exterior Feature Other, Covered Patio(s), Patio
Parking Features Dir Entry frm Garage, Electric Door Opener
Garage Spaces 2.0
Garage Description 2.0
Fence Block
Pool Variable Speed Pump, Heated, Private
Community Features Pickleball Court(s), Community Pool Htd, Community Pool, Lake Subdivision, Community Media Room, Golf, Tennis Court(s), Playground, Biking/Walking Path, Clubhouse, Fitness Center
Amenities Available FHA Approved Prjct, Management, Rental OK (See Rmks), VA Approved Prjct
View Mountain(s)
Roof Type Tile
Accessibility Accessible Door 32in+ Wide, Accessible Hallway(s)
Private Pool Yes
Building
Lot Description Sprinklers In Rear, Sprinklers In Front, Desert Back, Desert Front, Synthetic Grass Back, Auto Timer H2O Front, Auto Timer H2O Back
Story 1
Builder Name Ashton Woods Homes
Sewer Public Sewer
Water City Water
Architectural Style Contemporary, Ranch
Structure Type Other,Covered Patio(s),Patio
New Construction No
Schools
School District Buckeye Union High School District
Others
HOA Name Villages of Estrella
HOA Fee Include Maintenance Grounds
Senior Community No
Tax ID 400-79-874
Ownership Fee Simple
Acceptable Financing Conventional, 1031 Exchange, FHA, VA Loan
Horse Property N
Listing Terms Conventional, 1031 Exchange, FHA, VA Loan

Copyright 2025 Arizona Regional Multiple Listing Service, Inc. All rights reserved.
GET MORE INFORMATION
Teresa Hague
Broker Associate | License ID: 514705000





