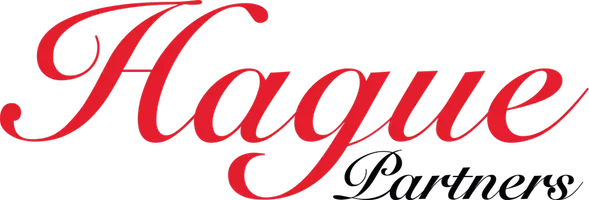12844 W El Sueno Drive Sun City West, AZ 85375
OPEN HOUSE
Sat Nov 30, 11:00am - 1:00pm
UPDATED:
11/30/2024 02:02 AM
Key Details
Property Type Single Family Home
Sub Type Single Family - Detached
Listing Status Active
Purchase Type For Sale
Square Footage 2,806 sqft
Price per Sqft $260
Subdivision Corte Bella Country Club
MLS Listing ID 6787919
Style Santa Barbara/Tuscan
Bedrooms 3
HOA Fees $650/qua
HOA Y/N Yes
Originating Board Arizona Regional Multiple Listing Service (ARMLS)
Year Built 2005
Annual Tax Amount $4,393
Tax Year 2023
Lot Size 0.256 Acres
Acres 0.26
Property Description
Elegant Interior Design: Slate flooring throughout the main areas, with plush finishes in the bedrooms.
Masterpiece cherry cabinetry paired with granite countertops and a full backsplash in the kitchen. Stainless steel appliances and a walk-in pantry add both style and practicality. A cozy breakfast room with direct access to the with direct access to the back patio and built-in BBQ.
Great Room:
A fireplace with a charming hearth.
Built-in media center for entertainment.
Luxurious Master Suite:
Oversized with a bay window and a spacious walk-in closet.
Master bath features dual sinks with a vanity, a jetted tub, and a step-in shower.
Guest Accommodations:
An indoor guest suite with a walk-in closet and full bath.
A separate guest casita with a private entrance, walk-in closet, and full bath.
Additional Highlights:
Plantation shutters and ceiling fans throughout for comfort and style.
Extended, wrap-around covered patio with a gas outdoor fireplace and decorative fire pots for ambiance.
This home truly stands out for its thoughtful layout, high-end finishes, and prime location. MUST SEE!
Location
State AZ
County Maricopa
Community Corte Bella Country Club
Rooms
Other Rooms Guest Qtrs-Sep Entrn, Great Room
Den/Bedroom Plus 4
Separate Den/Office Y
Interior
Interior Features Breakfast Bar, 9+ Flat Ceilings, Drink Wtr Filter Sys, Wet Bar, Kitchen Island, Double Vanity, Full Bth Master Bdrm, Separate Shwr & Tub, Tub with Jets, High Speed Internet, Granite Counters
Heating Natural Gas
Cooling Refrigeration
Flooring Carpet, Stone, Tile
Fireplaces Type Exterior Fireplace, Family Room, Gas
Fireplace Yes
Window Features Dual Pane,Low-E,Tinted Windows,Vinyl Frame
SPA None
Exterior
Exterior Feature Covered Patio(s), Built-in Barbecue
Parking Features Dir Entry frm Garage, Electric Door Opener
Garage Spaces 2.0
Garage Description 2.0
Fence None
Pool None
Community Features Gated Community, Community Spa Htd, Community Pool Htd, Guarded Entry, Golf, Tennis Court(s), Biking/Walking Path, Clubhouse, Fitness Center
Amenities Available FHA Approved Prjct, Management, Rental OK (See Rmks), VA Approved Prjct
Roof Type Tile
Private Pool No
Building
Lot Description Desert Back, Desert Front, Auto Timer H2O Front, Auto Timer H2O Back
Story 1
Builder Name Pulte Homes
Sewer Private Sewer
Water Pvt Water Company
Architectural Style Santa Barbara/Tuscan
Structure Type Covered Patio(s),Built-in Barbecue
New Construction No
Schools
Elementary Schools Adult
Middle Schools Adult
High Schools Adult
School District Peoria Unified School District
Others
HOA Name Corte Bella HOA
HOA Fee Include Maintenance Grounds,Street Maint
Senior Community Yes
Tax ID 503-53-820
Ownership Fee Simple
Acceptable Financing Conventional, FHA, VA Loan
Horse Property N
Listing Terms Conventional, FHA, VA Loan
Special Listing Condition Age Restricted (See Remarks), N/A

Copyright 2024 Arizona Regional Multiple Listing Service, Inc. All rights reserved.
GET MORE INFORMATION

Teresa Hague
Broker Associate | License ID: 514705000





