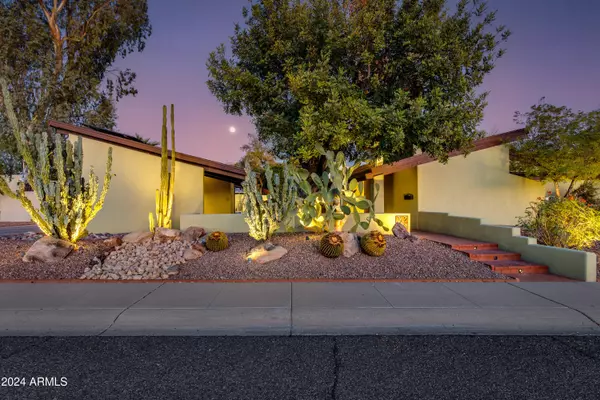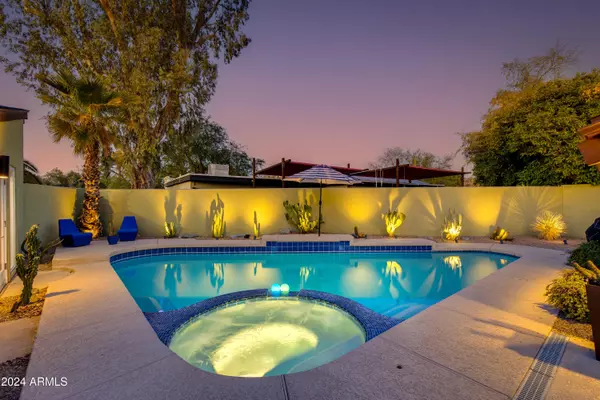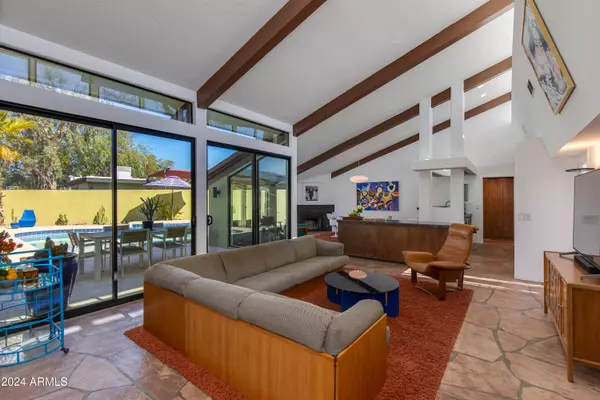3219 E MINNEZONA Circle Phoenix, AZ 85018
OPEN HOUSE
Sat Nov 23, 11:00am - 2:00pm
UPDATED:
11/22/2024 08:15 AM
Key Details
Property Type Single Family Home
Sub Type Single Family - Detached
Listing Status Active
Purchase Type For Sale
Square Footage 1,696 sqft
Price per Sqft $520
Subdivision Nuevo Ventura
MLS Listing ID 6784591
Style Contemporary
Bedrooms 2
HOA Y/N No
Originating Board Arizona Regional Multiple Listing Service (ARMLS)
Year Built 1972
Annual Tax Amount $4,206
Tax Year 2024
Lot Size 7,989 Sqft
Acres 0.18
Property Description
Location
State AZ
County Maricopa
Community Nuevo Ventura
Direction 32nd St to Campbell Ave. East on Campbell Ave. First house on corner just past ChopShop, north side of Campbell Ave.
Rooms
Den/Bedroom Plus 2
Separate Den/Office N
Interior
Interior Features No Interior Steps, Kitchen Island, Pantry, Full Bth Master Bdrm, High Speed Internet
Heating Natural Gas
Cooling Refrigeration, Programmable Thmstat, Ceiling Fan(s)
Flooring Stone, Wood
Fireplaces Number 1 Fireplace
Fireplaces Type 1 Fireplace, Gas
Fireplace Yes
Window Features Dual Pane
SPA Heated,Private
Laundry WshrDry HookUp Only
Exterior
Exterior Feature Patio
Garage Detached
Carport Spaces 2
Fence Block, Wrought Iron
Pool Heated, Private
Amenities Available None
Waterfront No
Roof Type Composition
Private Pool Yes
Building
Lot Description Sprinklers In Front, Corner Lot, Desert Front, Gravel/Stone Front, Gravel/Stone Back
Story 1
Builder Name Unknown
Sewer Public Sewer
Water City Water
Architectural Style Contemporary
Structure Type Patio
New Construction Yes
Schools
Elementary Schools Biltmore Preparatory Academy
Middle Schools Biltmore Preparatory Academy
High Schools Camelback High School
School District Phoenix Union High School District
Others
HOA Fee Include No Fees
Senior Community No
Tax ID 170-21-068
Ownership Fee Simple
Acceptable Financing Conventional, VA Loan
Horse Property N
Listing Terms Conventional, VA Loan

Copyright 2024 Arizona Regional Multiple Listing Service, Inc. All rights reserved.
GET MORE INFORMATION

Teresa Hague
Broker Associate | License ID: 514705000





