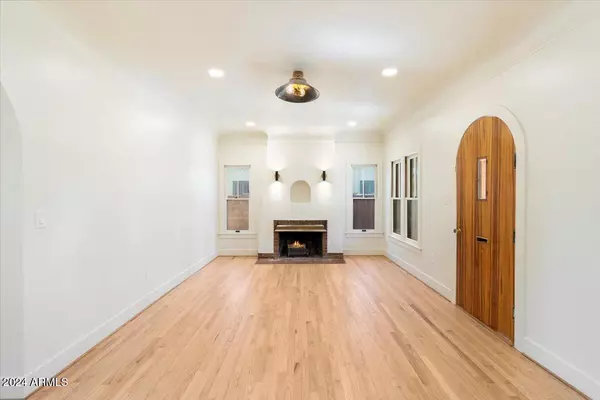930 W LYNWOOD Street Phoenix, AZ 85007
UPDATED:
11/14/2024 05:42 PM
Key Details
Property Type Single Family Home
Sub Type Single Family - Detached
Listing Status Active
Purchase Type For Sale
Square Footage 1,766 sqft
Price per Sqft $509
Subdivision Story Addition Plat B
MLS Listing ID 6770150
Bedrooms 4
HOA Y/N No
Originating Board Arizona Regional Multiple Listing Service (ARMLS)
Year Built 1927
Annual Tax Amount $2,171
Tax Year 2023
Lot Size 9,239 Sqft
Acres 0.21
Property Description
Welcome to this stunning 4-bedroom, 2-bathroom residence, nestled in the heart of the historic F.Q. Story neighborhood. Rich in character and meticulously maintained, this home combines classic charm with modern upgrades, creating the perfect blend of comfort and style. Situated on an expansive 9,000+ square foot lot, this property offers ample space for both relaxation and entertainment.
Step through the ORIGINAL front door and you are immediately greeted by gleaming hardwood floors that run throughout the main living spaces, creating a warm and cohesive flow.
The living and dining areas offer a sense of airiness and natural light, thanks to large windows that invite the outdoors in. Whether you're hosting a cozy dinner for family or entertaining guests for a larger gathering, these spaces are perfect for a variety of occasions. The main house provides a generous amount of room for comfortable living. A focal point of the living area is the beautifully redone kitchen, designed with both functionality and style in mind. This chef's kitchen features modern cabinetry, sleek countertops, stainless steel appliances, and a spacious island that doubles as a breakfast bar. Whether you're preparing a weekday meal or indulging in a dinner party, this kitchen is a dream come true for any culinary enthusiast.
In addition to the main house, this property also includes a charming casita, offering additional living space and flexibility. Whether you're looking for a private guest suite, a home office, or an art studio, the possibilities are endless with this additional structure. The casita is flooded with natural light, creating an inspiring environment, and features its own separate entrance, adding a layer of privacy and convenience for guests or potential renters.
Whether you're looking to host large gatherings or retreat to your own private sanctuary, this home in the F.Q. Story neighborhood provides the best of both worlds. Don't miss out on the chance to own a piece of this historic community. Come take a look and experience firsthand what makes this home so special.
Location
State AZ
County Maricopa
Community Story Addition Plat B
Direction From 7th Ave & McDowell, head South Turn West on Lynwood St and head 3 blocks. Just before 11th Ave, the home is on the Northside of the road.
Rooms
Other Rooms Media Room, Family Room, BonusGame Room
Guest Accommodations 420.0
Master Bedroom Not split
Den/Bedroom Plus 5
Separate Den/Office N
Interior
Interior Features Eat-in Kitchen, Breakfast Bar, 9+ Flat Ceilings, Full Bth Master Bdrm
Heating Floor Furnace, Wall Furnace
Cooling Refrigeration, Programmable Thmstat, Wall/Window Unit(s), Ceiling Fan(s)
Flooring Wood
Fireplaces Number 1 Fireplace
Fireplaces Type 1 Fireplace
Fireplace Yes
Window Features Sunscreen(s),Dual Pane
SPA None
Laundry WshrDry HookUp Only
Exterior
Fence Block
Pool None
Community Features Biking/Walking Path
Amenities Available None
Waterfront No
View City Lights
Roof Type Composition
Private Pool No
Building
Lot Description Sprinklers In Rear, Sprinklers In Front, Alley, Grass Front, Grass Back, Auto Timer H2O Front, Auto Timer H2O Back
Story 1
Builder Name Unknown
Sewer Public Sewer
Water City Water
New Construction Yes
Schools
Elementary Schools Kenilworth Elementary School
Middle Schools Phoenix Union Cyber High School
High Schools Central High School
School District Phoenix Union High School District
Others
HOA Fee Include No Fees
Senior Community No
Tax ID 111-21-127
Ownership Fee Simple
Acceptable Financing CTL, Conventional, FHA, VA Loan
Horse Property N
Listing Terms CTL, Conventional, FHA, VA Loan

Copyright 2024 Arizona Regional Multiple Listing Service, Inc. All rights reserved.
GET MORE INFORMATION

Teresa Hague
Broker Associate | License ID: 514705000





