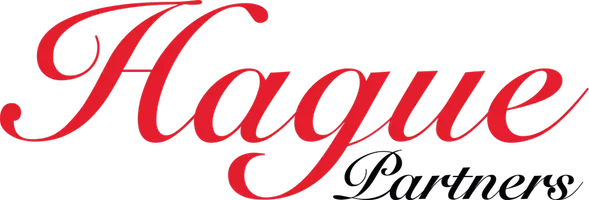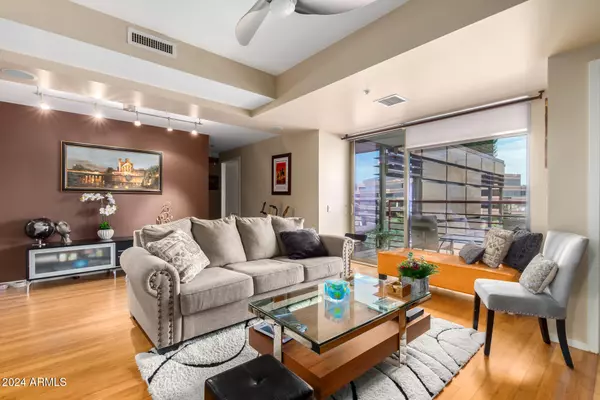7141 E RANCHO VISTA Drive #5004 Scottsdale, AZ 85251
UPDATED:
12/18/2024 11:17 PM
Key Details
Property Type Condo
Sub Type Apartment Style/Flat
Listing Status Active
Purchase Type For Sale
Square Footage 1,424 sqft
Price per Sqft $575
Subdivision Optima Camelview Village Condominium Amd
MLS Listing ID 6769071
Style Contemporary
Bedrooms 2
HOA Fees $1,020/mo
HOA Y/N Yes
Originating Board Arizona Regional Multiple Listing Service (ARMLS)
Year Built 2007
Annual Tax Amount $2,952
Tax Year 2023
Lot Size 1,429 Sqft
Acres 0.03
Property Description
Location
State AZ
County Maricopa
Community Optima Camelview Village Condominium Amd
Direction North on Scottsdale Rd to Rancho Vista Dr- West to entrance. Visitor parking is available in garage. 1st lobby W/Elevator directly south of lock box location.
Rooms
Other Rooms Great Room
Den/Bedroom Plus 2
Separate Den/Office N
Interior
Interior Features Breakfast Bar, Elevator, Fire Sprinklers, No Interior Steps, Double Vanity, Full Bth Master Bdrm, High Speed Internet, Granite Counters
Heating Electric
Cooling Refrigeration, Ceiling Fan(s)
Flooring Carpet, Tile, Wood
Fireplaces Number 1 Fireplace
Fireplaces Type 1 Fireplace, Living Room
Fireplace Yes
Window Features Sunscreen(s),Dual Pane,Low-E,Mechanical Sun Shds,Tinted Windows
SPA None
Exterior
Exterior Feature Balcony
Parking Features Addtn'l Purchasable, Assigned, Gated
Garage Spaces 1.0
Garage Description 1.0
Fence See Remarks, Other
Pool None
Community Features Community Spa Htd, Community Spa, Community Pool Htd, Community Pool, Concierge, Clubhouse, Fitness Center
Amenities Available Management
View City Lights
Roof Type See Remarks
Accessibility Accessible Hallway(s)
Private Pool No
Building
Story 7
Builder Name DAVID HOVEY & ASSOC
Sewer Public Sewer
Water City Water
Architectural Style Contemporary
Structure Type Balcony
New Construction No
Schools
Elementary Schools Kiva Elementary School
Middle Schools Mohave Middle School
High Schools Saguaro High School
School District Scottsdale Unified District
Others
HOA Name Optima Camelview Hoa
HOA Fee Include Roof Repair,Insurance,Sewer,Pest Control,Maintenance Grounds,Other (See Remarks),Street Maint,Front Yard Maint,Trash,Water,Roof Replacement,Maintenance Exterior
Senior Community No
Tax ID 173-33-543
Ownership Condominium
Acceptable Financing Conventional, FHA, VA Loan
Horse Property N
Listing Terms Conventional, FHA, VA Loan

Copyright 2025 Arizona Regional Multiple Listing Service, Inc. All rights reserved.
GET MORE INFORMATION
Teresa Hague
Broker Associate | License ID: 514705000





