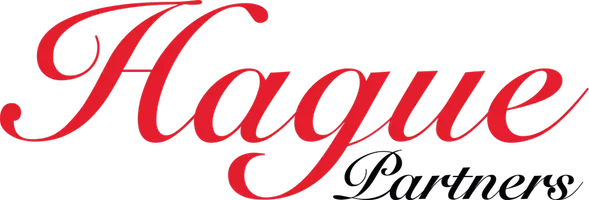9108 E Grapevine Pass -- Scottsdale, AZ 85262
UPDATED:
10/04/2024 05:22 PM
Key Details
Property Type Single Family Home
Sub Type Single Family - Detached
Listing Status Active
Purchase Type For Sale
Square Footage 7,945 sqft
Price per Sqft $1,258
Subdivision Desert Mountain
MLS Listing ID 6628320
Style Contemporary
Bedrooms 5
HOA Fees $2,499
HOA Y/N Yes
Originating Board Arizona Regional Multiple Listing Service (ARMLS)
Annual Tax Amount $3,393
Tax Year 2023
Lot Size 25.459 Acres
Acres 25.46
Property Description
Sexy, sleek contemporary encapsulating modern luxury with the natural surrounding beauty of the Sonoran Desert and private 25 Acres. Nestled at the end of a winding road, perched into the hillside where the horizon paints an exquisite blend of colors during the sunrise and sunset.
Featuring elements of stone, glass and wood this home will come together harmoniously to create an elegant symphony of textures and forms.
The heart of the home is a great room space / open kitchen with floor to ceiling windows that will capture the panoramic vistas, inviting the outside in.
The patio spaces an extension of the home's grace, boasting an infinity-edge pool that will seemingly blended with the horizon, bar/bbq along with dining area for al fresco meals, and a fire pit where stories will be shared under the starlit skies.
This floorplan allows for 100% single level living with main floor featuring split primary bedroom, two private guest en-suites, wine room, study and 5 car garage. Lower level encompasses a large game /bonus room and two private en-suites. Perfect for a couple or entertaining groups of family and friends this 7945 square foot 5 bedroom, 5 car garage home with a total of 14,320 square feet under roof is waiting for you.
Black Stone Development and designer Graffin Design have successfully designed and built over 55 properties in Desert Mountain. Ground breaking can occur in as little as 2 to 3 months. Lifts can be added in garage for additional car storage.
Location
State AZ
County Maricopa
Community Desert Mountain
Direction North on Pima Rd. to Cave Creek Rd. East on Cave Creek Rd. to Desert Mountain main gate.
Rooms
Other Rooms Great Room, BonusGame Room
Master Bedroom Split
Den/Bedroom Plus 7
Separate Den/Office Y
Interior
Interior Features Eat-in Kitchen, Breakfast Bar, Elevator, Fire Sprinklers, Soft Water Loop, Wet Bar, Kitchen Island, Pantry, Bidet, Double Vanity, Full Bth Master Bdrm, Separate Shwr & Tub, High Speed Internet, Granite Counters
Heating Natural Gas
Cooling Refrigeration
Flooring Stone, Wood
Fireplaces Type 2 Fireplace, Fire Pit, Family Room, Master Bedroom, Gas
Fireplace Yes
Window Features Dual Pane
SPA Heated,Private
Exterior
Exterior Feature Balcony, Covered Patio(s), Patio, Private Street(s), Private Yard, Built-in Barbecue
Garage Electric Door Opener, Side Vehicle Entry
Garage Spaces 5.0
Garage Description 5.0
Fence See Remarks, Other, Block
Pool Fenced, Private
Community Features Gated Community, Pickleball Court(s), Community Spa Htd, Community Spa, Community Pool Htd, Community Pool, Guarded Entry, Golf, Concierge, Tennis Court(s), Playground, Biking/Walking Path, Clubhouse, Fitness Center
Amenities Available Management
Waterfront No
View City Lights, Mountain(s)
Roof Type Foam,Metal
Private Pool Yes
Building
Lot Description Desert Back, Desert Front, Auto Timer H2O Front, Auto Timer H2O Back
Story 2
Builder Name Blackstone Development
Sewer Public Sewer
Water City Water
Architectural Style Contemporary
Structure Type Balcony,Covered Patio(s),Patio,Private Street(s),Private Yard,Built-in Barbecue
New Construction No
Schools
Elementary Schools Black Mountain Elementary School
Middle Schools Sonoran Trails Middle School
High Schools Cactus Shadows High School
School District Cave Creek Unified District
Others
HOA Name Desert Mtn Owners
HOA Fee Include Maintenance Grounds
Senior Community No
Tax ID 219-64-168
Ownership Fee Simple
Acceptable Financing Conventional
Horse Property N
Listing Terms Conventional

Copyright 2024 Arizona Regional Multiple Listing Service, Inc. All rights reserved.
GET MORE INFORMATION

Teresa Hague
Broker Associate | License ID: 514705000





